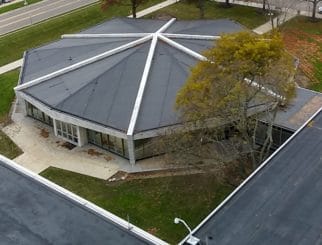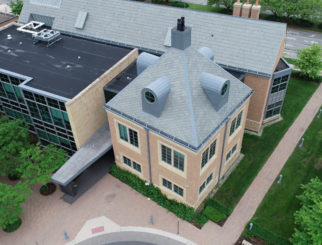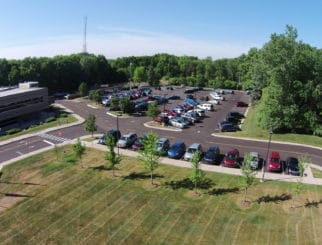Detroit Public Safety Headquarters
For three years, Spalding DeDecker (SD) worked with Turner / White Construction on a unique retro-fit project conversion of the former MGM Casino in Detroit into the new Detroit Public Safety Building. The IRS was located in this building for a number of years prior to its use as the MGM Casino. SD provided surveying services for this building conversion.
Condominium Documents
SD provided an overall boundary survey for the property, followed by condominium documents for each floor of the building. We worked closely with the Detroit Building Authority and the State of Michigan to define the limits of each unit and the common areas. The final drawings showed the limits of each unit in both plan and profile views.
Fascia Survey
Turner / White identified that the existing aged structure may not be plumb and that the existing steel columns narrowed at the higher elevations. Based on their preliminary field measurements, they knew that they could not measure off of the existing steel to acquire a true plumb line from the ground to the roof.
SD was then asked to measure the location of each exterior column on the existing structure on each floor. We then determined a best fit plumb line from the ground to the roof that the window installers could use to hang a new glass fascia on the existing building. Scribe lines were placed on each floor that could be measured from to ensure the new building face is true.
Interior Baselines
Once the building fascia was installed and the condominium documents recorded, the client needed to construct interior walls on each floor that correlated with the unit lines and common areas shown on the recorded documents. SD scribed control lines on each floor that the carpenters could utilize to erect walls along these unit lines.
Floor Leveling Surveys
Between the structure being dated and damage that occurred when the casino wiring was removed from the floors, it was necessary to develop plans to level the floors. SD was hired to map the floors in select areas on a five-foot grid. We overlaid our measurements onto the architectural plans to enable the structural engineer to establish an elevation for the floors. The structural engineer not only had to determine a best fit elevation to level the floor, he also needed to verify that the structure could handle the load of any leveling compound added to the structure.
As-Built of Old Footings Left in Place
Adjacent to this building was an existing multi-level parking deck. The parking deck was removed as part of this project. However, the structure had some large, deep footings that were left in place. SD was directed to as-built the exact locations of these footings so any future improvements could be designed around them.
This survey proved valuable as the client later wanted to install a new 10,000-gallon underground gas tank across this area, and the information was helpful in avoiding the old footings.
Challenges
Due to the age of the facility, nothing was level, plumb, or true, requiring Spalding DeDecker to determine “best fit” control lines from the ground level to the upper floors.
“Spalding DeDecker provided a number of unique services throughout the course of this project. Their services ranged from writing easements for a major sanitary trunkline located below the building to measuring the building’s interior dimensions in order to provide condominium documents for recording.
I have found that Spalding DeDecker has a highly-qualified work force and the latest surveying technology. This enabled them to quickly and accurately provide the necessary measurements we needed to complete this project.”
Mike D. Flack, Project Manager
Turner Construction Company


